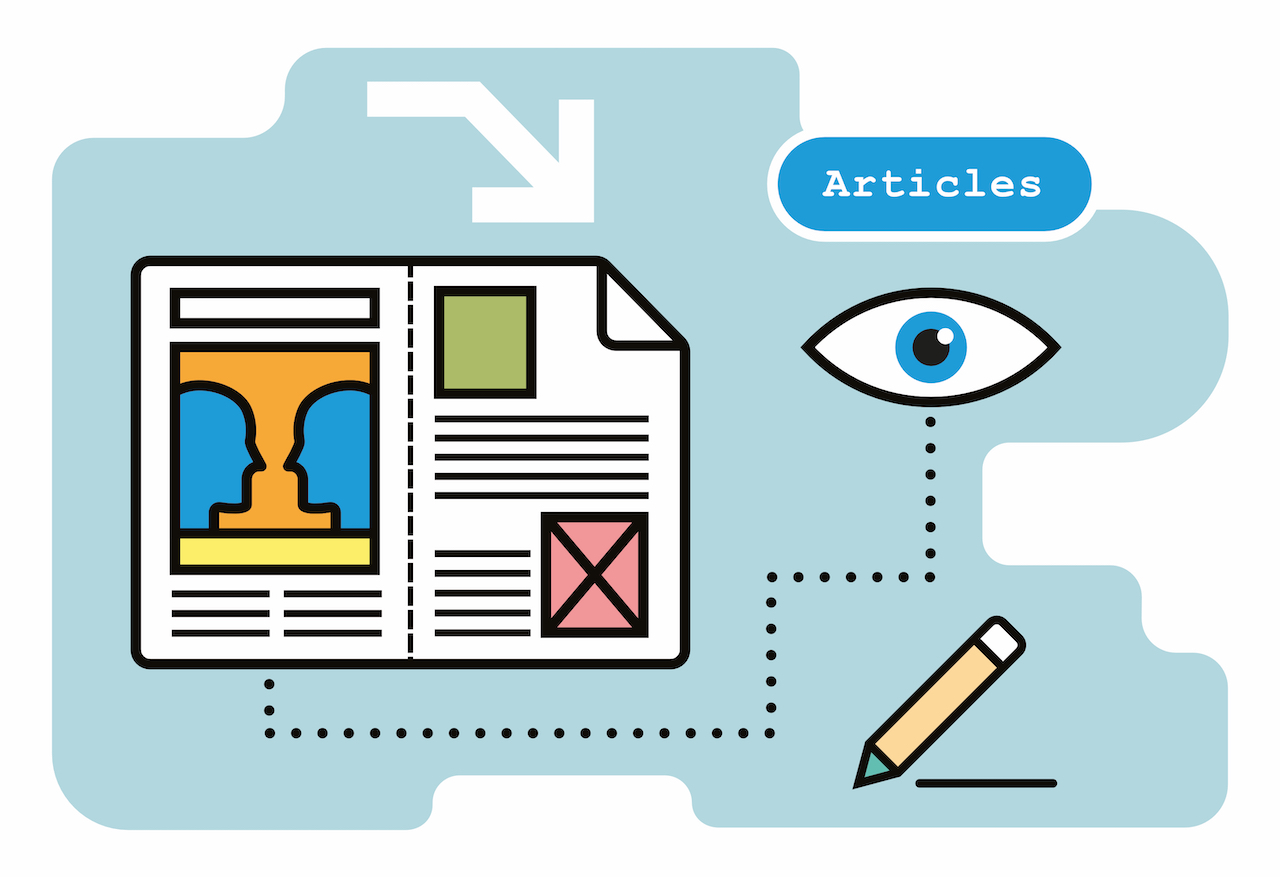Fiche du document
2004
Copyright PERSEE 2003-2024. Works reproduced on the PERSEE website are protected by the general rules of the Code of Intellectual Property. For strictly private, scientific or teaching purposes excluding all commercial use, reproduction and communication to the public of this document is permitted on condition that its origin and copyright are clearly mentionned.
Sujets proches
Derriere Gluteal region Rump (Anatomy) Archeology hallway Región glútea Radier Reprise en sous-œuvre Semelle Affouillement Péristyle Hôpital CHU Hospice Maison de santé Clinique Centre hospitalier Centre hospitalier universitaire Hall d'entrée Entrée Bureau paysager Fouille archéologique Décret Circulaire Arrêté Texte Réglementaire Loi Archéologie de l'Antiquité Archéologie classique Archéologie gréco-romaine Postérieur Région fessière Région glutéale Clunes Fesses Cul Derrière Fessier Nates Aquitania Gallia Aquitania Gaule Aquitaine Déblai Déblaiement Fouilles (terrassement) Déblayage Déplacement Relocalisation Dotations Fondations culturelles Fonds de dotation Dons de fonds affectés Aquitania Guienne (France) bâtiment domestique habitat dispersé exploration archéologique fouilles technique de fouille espace sacréCiter ce document
Didier Rigal, « Le temple gallo-romain de Cahors », Aquitania (documents), ID : 10.3406/aquit.2004.1378
Métriques
Partage / Export
Résumé
La fouille liée au réaménagement du centre hospitalier de Cahors en 2002 a révélé trois phases d’occupation sur une emprise de 1 600 m2 : un habitat augusto-tibérien, un monument à portique sous Tibère/Claude et un temple postérieur aux années 50/60 p.C. dont ne sont conservées que les fondations. Édifié sur un espace libre, ce temple circulaire de 35 m de diamètre à cella est muni d’un péristyle encadrant une galerie, d’une entrée monumentale à l’est, l’espace sacré étant délimité par un péribole. Ce lieu de culte succède à la fontaine de Divona, ce qui indique un déplacement de la divinité topique des Cadurques.
