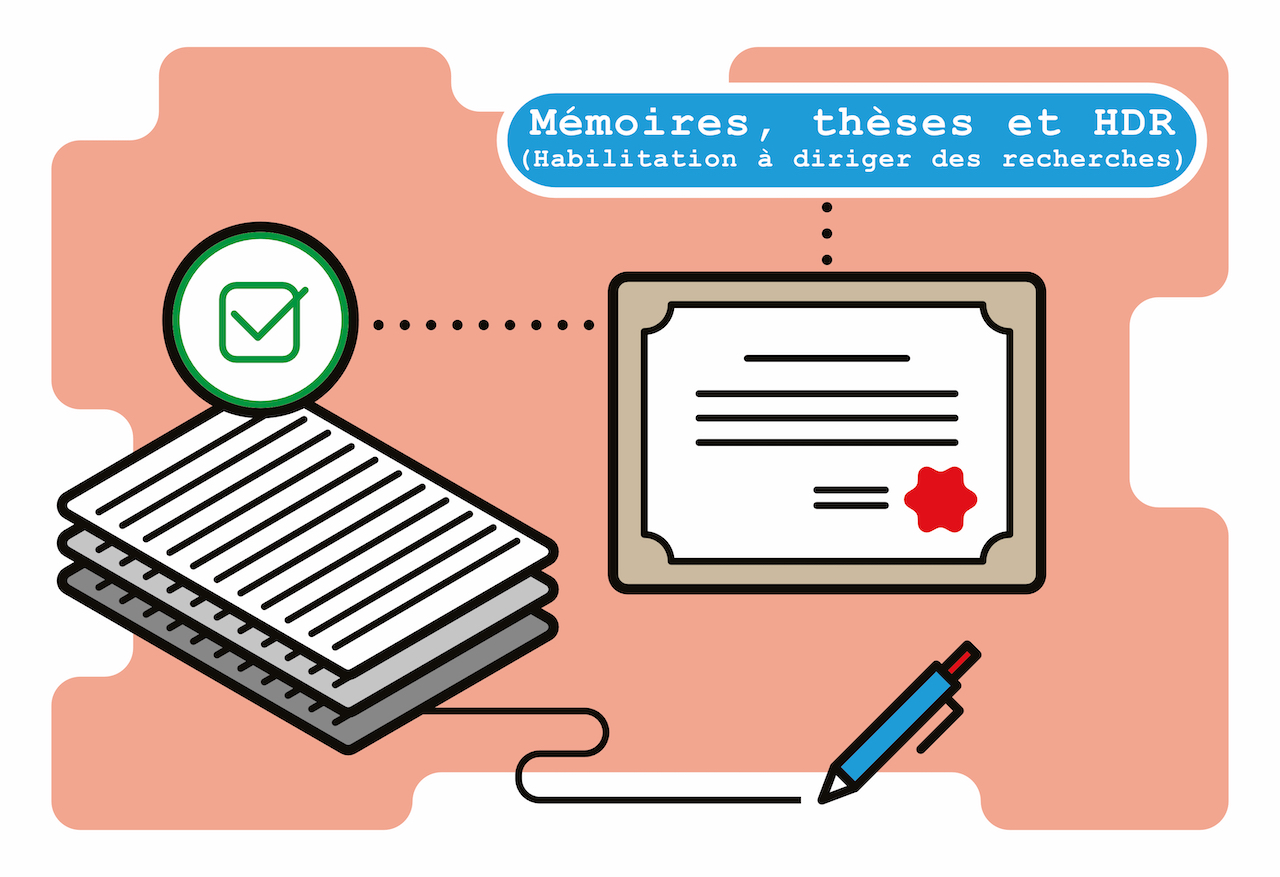Projeter les conditions de coexistence et de subsistance en milieu urbain : des outils pour transformer les espaces ouverts de proximité Designing the conditions for coexistence between all forms of life : tools design for transforming neighbourhood open spaces
Fiche du document
27 septembre 2024
- ISIDORE Id: 10670/1.36e4b0...
Open Access , http://purl.org/eprint/accessRights/OpenAccess
Mots-clés
Espaces ouverts Outils de projet Dessin et re-Dessin Subsistance Relations au vivant Open spaces Design tools Drawing and re-Drawing Livelihood Relationship the Nature 700Sujets proches
Hand tools Handtools Esthétique indutrielle Design industriel Stylique Conception de produitCiter ce document
Baptiste Haour, « Projeter les conditions de coexistence et de subsistance en milieu urbain : des outils pour transformer les espaces ouverts de proximité », Theses.fr, ID : 10670/1.36e4b0...
Métriques
Partage / Export
Résumé
La crise écologique, avant d’être une affaire d’économie des émissions de CO2 et de perte de biodiversité, est d’abord une crise des relations entre les humains, les autres vivants et la biosphère, qui menace les conditions de vie elles-mêmes. Face à ce présupposé, c’est l’objectif du maintien de la vivabilité, c’est dire du caractère vivable de la Terre qui doit être visé.Pour y répondre, la thèse envisage comme piste de réflexion ce que l’on peut nommer les lieux de subsistance de proximité : le potager sur le toit, le jardin de pluie dans la cour, l’atelier de réparation itinérant dans la rue, ou encore le verger dans le parc. Ces lieux semblent en effet instaurer une forme de vivabilité qui respecte les limites planétaires et l’ensemble des formes de vie.Alors, en tant qu’architecte, comment apprendre de ces lieux, et ainsi fabriquer des outils pour voir et pour projeter les conditions et qualités du vivable ?La thèse apporte des éléments de réponse à cette question en employant le dessin, l’outil privilégié de l’architecte. À partir d’exemples de lieu de subsistance, il s’agit d’extraire les multiples qualités des lieux grâce à la schématisation. Cette connaissance localisée, par un processus d’abstraction graphique, a vocation à se formuler en une connaissance plus générique permettant de construire les outils pour projeter.Ces outils, qui renouvellent les processus de projet, sont par la suite testés dans le quartier de San Lorenzo à Rome. Ces expérimentations de spatialisation conduisent à explorer de nouvelles conditions du vivable en local, basées finalement sur la coexistence, la coévolution et la cohabitation.
